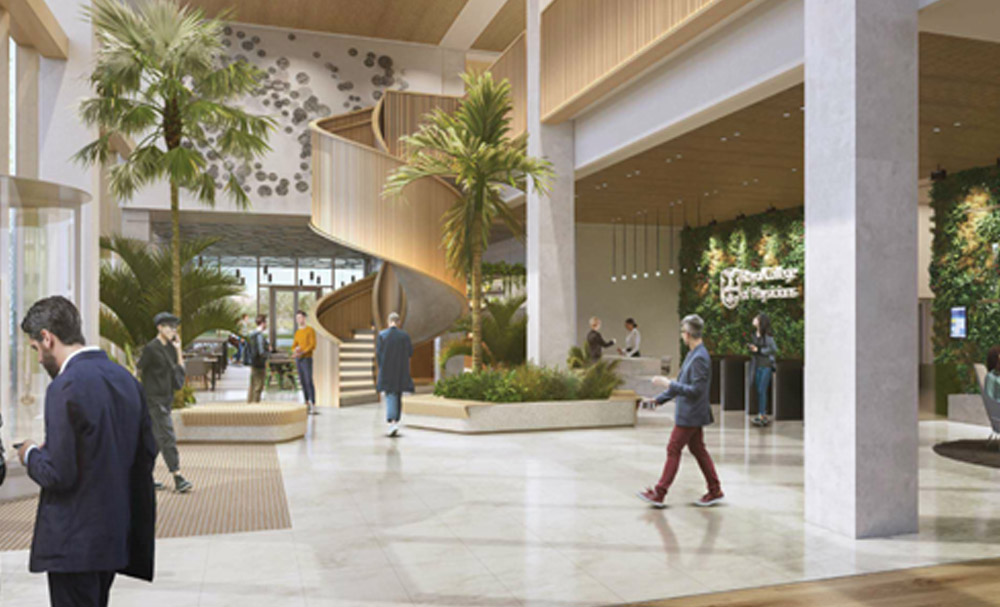The Royal College of Physicians North
- Client: The Royal College of Physicians
- Role: Project Management (Cat A and B Fit-out) / Project Monitoring (Shell and Core)
- Value: £14m
- Sector: Commercial Fit-out
Project Overview
The Royal College of Physicians’ new northern headquarters will occupy 7 floors of the Spine building, located in the Paddington Village mixed use development in Liverpool.
The 70,000 sq ft fit-out will be one of the healthiest workspaces for mental and physical wellbeing in the UK and among the first to achieve the international WELL Platinum standard of building design when it opens its doors in 2021.

Services and value added
- Active engagement and management of the client team through the pre-construction design phases of the project. Structuring the project governance around internal requirements with a clear focus on driving productive stakeholder engagement leading to a clear definition of their occupier requirements mitigating risks of subsequent late changes to the project.
- Advice to support value management and value engineering through pre-construction, reducing costs while still delivering an extremely high quality fit-out that will set new standards in healthy building design.
- Integration of the RCP fit-out with the landlord’s base build design including development of critical base build design interventions at the earliest stage to enable the bespoke RCP fit-out to be delivered with the minimum impact on cost and programme.
- Commercial negotiation and agreement of the Agreement for Lease, tenant base build interventions, base build and fit-out programme interface agreement and re-negotiation following the Covid-19 pandemic.

