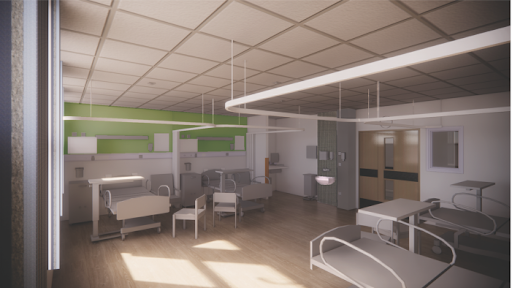Stepping Hill Maternity Ward (M6)
- Client: Stockport NHS Foundation Trust
- Role: Project Management / JCT Contract Administrator
- Value: £1.6m
- Sector: Healthcare
Project Overview
The refurbishment of the underutilised 6th floor of the Maternity Building at Stepping Hill was required to provide additional services and capacity for the increased demand. The new ward has provided 28 additional beds via a mixture of multi-bed bays and private rooms. The space also encompasses additional staff facilities, including a new large training/meeting space.
The works included strip out of the existing space and diversion of services to allow for a revised layout, providing a modern and bright new ward. The project was completed in a live building with adjacent departments remaining fully operational, therefore open lines of communication with the local departments and the Estates team was required. Connections into existing services required careful planning with the impacted departments and close management of the works as any delays would impact the delivery of hospital services.
The only access into the site was via the main hospital corridors and internal lifts which created difficulties is getting materials into and out of the space. To mitigate this issue an external hoist was installed to provide contractor dedicated material access and egress.


Services and Value added
- Active engagement and management of the whole project team ensuring site issues and queries are dealt with efficiently to maintain programme.
- Integrated Project Manager working closely with the Departmental Leads and Estates team to facilitate works on site with minimal disruption.
