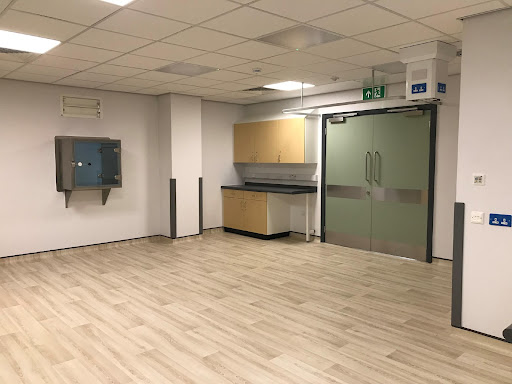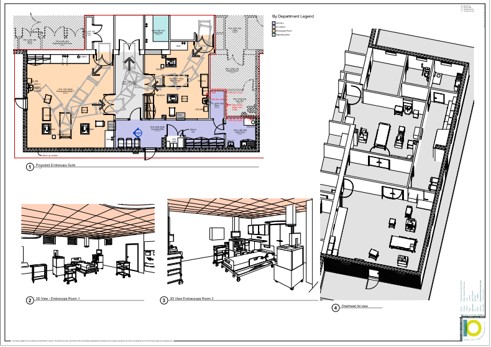Halton Endoscopy Unit
- Client: Warrington and Halton Teaching Hospitals NHS Foundation Trust
- Role: Project Management
- Value: £600k
- Sector: Healthcare
Project Overview
The redevelopment of the Halton Endoscopy unit was essential to allow the service to continue running in the department, following changes to the environment guidance for endoscopy services. The reconfiguration and refurbishment of the space also improved the department flow and patient and staff experience. The introduction of a return corridor and pass-through hatches allows there to be segregated clean and dirty routes for equipment.
The works took place on a live hospital site with the only access route being via the hospital street, arrangements were agreed for the delivery of materials and removal of waste to be carried out during quiet hours. Noise and dust levels had to be well managed due to ongoing hospital services in adjacent departments.
Due to a land locked courtyard, cranes could not be used on the scheme, so the team had to work together to provide a solution to install the AHU and engage with the Estates team to ensure safe delivery out of hours, to minimise the impact on normal hospital operations.

Services and Value added
- Challenging the contractor during the initial negotiations lead to a reduced programme by over 6 weeks.
- Hive engaged with JAG advisors during the design stage to ensure any accreditation requirements were picked up in the early stages to help avoid changes.

