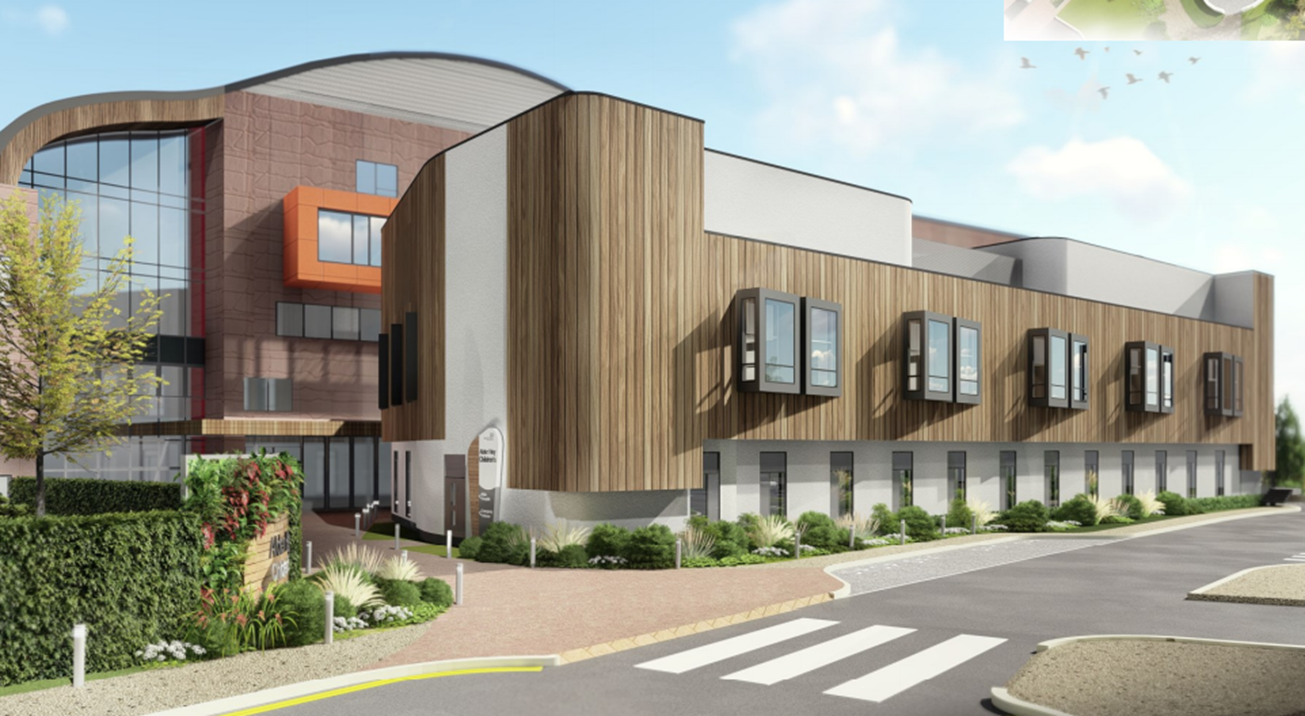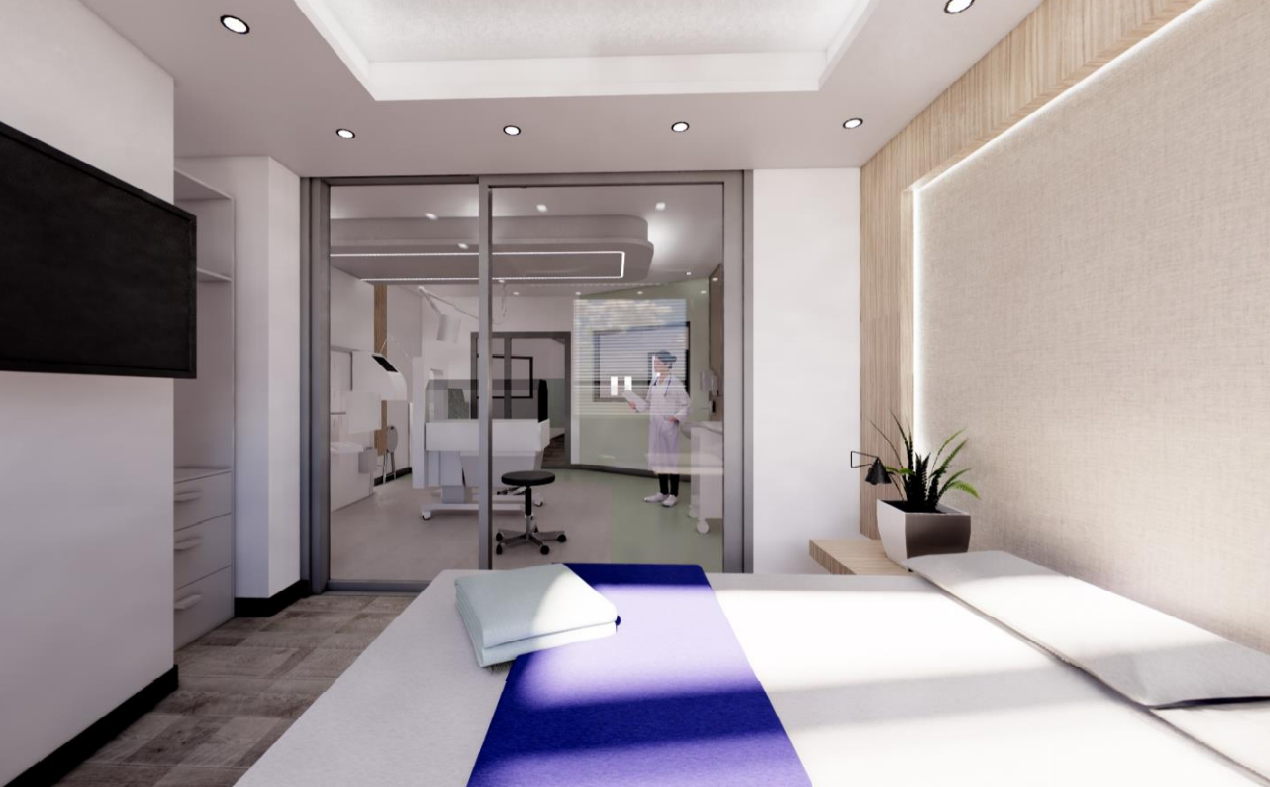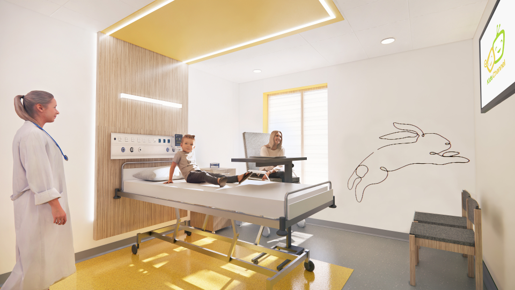Alder Hey Children’s Hospital Neonatal and PAU Unit
- Client: Alder Hey Children’s NHS Foundation Trust
- Role: Project Management, Cost Management, JCT Contract Management
- Value: £26m
- Sector: Healthcare
Project Overview
A new build on the existing Alder Hey site which will accommodate a new Neonatal Intensive Care Unit, a Paediatric Assessment Unit and Emergency Decision Unit across two floors.across two floors.
The scheme includes:
Neonatal Unit – First Floor / 22 single cots, 19 with dedicated parent rooms / clinical space / parent and visitor space / ancillary facilities. The model of care is based on the Scandinavian model for neonatal units where parents can stay with their babies around the clock and fully included in the delivery of treatment, which is shown to improve outcomes for pre-babies.
PAU – Ground Floor / single cubicles / clinical support services / expanding into existing building as a refurb of existing ED waiting space

Project challenges
- Constrained site next to live main hospital and blue light road requiring a robust logistics plan to ensure that hospital services are maintained through construction
- The in-built parent room to the PICU cot rooms is a new concept in this country so rigorous stakeholder consultation was required to ensure that the unit would function well and could be nursed in the best way possible
- Although predominantly new build, there are areas within the existing building which form part of the new layouts and will be refurbished. Continuity of clinical services to be maintained as well as ensuring the patient, staff and visitor experiences are maintained
- Diversion of main site infrastructure to enable the construction of the unit. Close liaison with PFI to manage change over of live services
Value added
- Facilitation of design, procurement and construction process and management of all stakeholder comments and sign offs
- Management of complex contract arrangements between Trust, PFI and Contractor
- Development of Project Governance processes and reporting
- Management of complex phasing and enabling works


