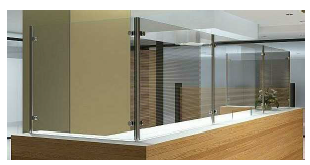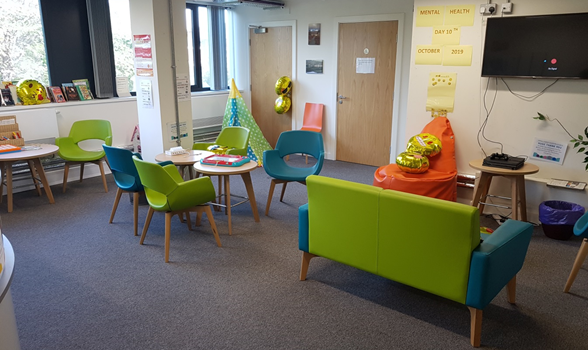Alder Hey Children’s Hospital CAMHS Outpatients Facility Works
- Client: Alder Hey Children’s NHS Foundation Trust
- Role: Cost Management, Stage 2 – Completion
- Value: £1m
- Sector: Healthcare
Project Overview
The project involves the refurbishment of an existing first floor office complex into an outpatient’s facility to provide office accommodation, meeting rooms and a suite of consultation/therapy rooms and associated public facing areas including a waiting room and reception.
The works comprises of:
- Minor demolition to remove any fixtures and fittings, existing partitions and ceilings, including ceiling mounted services asbestos survey and removal
- Installation of new internal partitions and doors
- New secondary glazing to external windows on south elevation, providing a mixture of reinstatement of exiting and providing new M&E throughout building
- Preparation and application for new paint finishes and fixtures, allowance for partial new ceiling and floor finishes
- Creation of new reception including desks, access, CCTV, staff call and alarms systems to suit the new design of the office

Services and value added
- Cost planning and procurement services to engage a local contractor
- Commercial management throughout the construction works
- The tender prices returned were all within 1% of our budget cost plan, even during the uncertain and high risk market conditions experienced at the time

